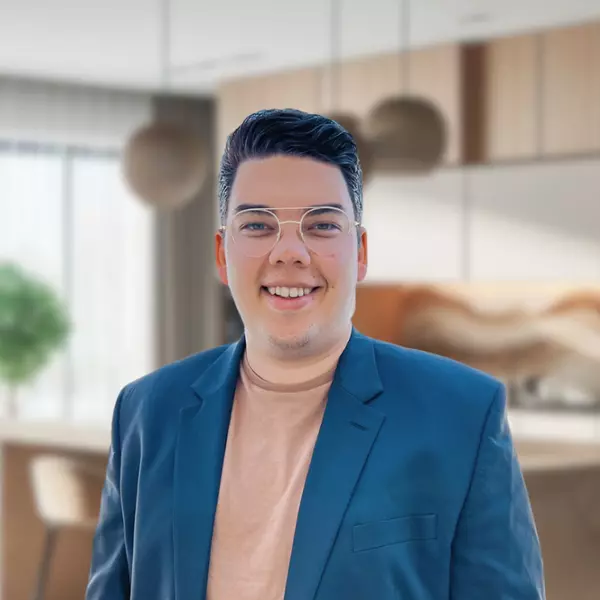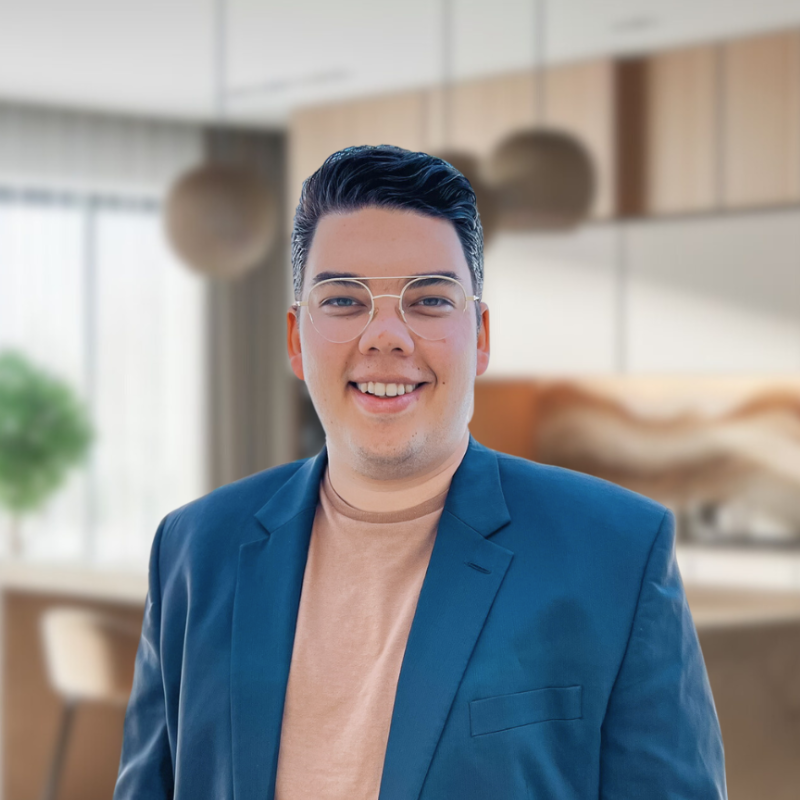
4 Beds
3 Baths
2,622 SqFt
4 Beds
3 Baths
2,622 SqFt
Key Details
Property Type Single Family Home
Sub Type Single Family Residence
Listing Status Active
Purchase Type For Sale
Square Footage 2,622 sqft
Price per Sqft $190
Subdivision Seven Oaks Prcl S-9
MLS Listing ID TB8393931
Bedrooms 4
Full Baths 3
HOA Fees $90/ann
HOA Y/N Yes
Annual Recurring Fee 90.0
Year Built 2005
Annual Tax Amount $7,193
Lot Size 7,840 Sqft
Acres 0.18
Property Sub-Type Single Family Residence
Source Stellar MLS
Property Description
From the moment you step through the beautiful LEADED-GLASS FRONT DOOR, you'll love the open and airy feel created by VAULTED CEILINGS and stylish, easy-care flooring throughout—NO CARPET to be found! A PRIVATE OFFICE WITH FRENCH DOORS is ready for your work-from-home days, while the FORMAL DINING ROOM is the perfect spot for celebrating special occasions.
The heart of this home is the SPACIOUS FAMILY ROOM, where a CONTEMPORARY FEATURE WALL adds a touch of modern style. The real showstopper is the WALL OF TRIPLE SLIDING GLASS DOORS that pocket away, creating a seamless flow to the screened lanai. It's the ultimate space for enjoying Florida's beautiful weather.
The kitchen is designed for real life, featuring RICH 42” CABINETRY, GRANITE COUNTERTOPS, AND STAINLESS-STEEL APPLIANCES. The LARGE ISLAND is perfect for morning coffee, homework sessions, or chatting with the chef.
When it's time to unwind, the primary suite is your personal retreat. Enjoy cool evenings by the FIREPLACE or step out onto the lanai through your private door. The COMPLETELY RENOVATED BATHROOM feels like a personal spa, with a DEEP GARDEN TUB, A LARGE WALK-IN SHOWER, AND A FANTASTIC WALK-IN CLOSET WITH A BUILT-IN ORGANIZATION SYSTEM.
This home's smart layout provides privacy for everyone. Two bedrooms and a renovated bathroom are located on one side, while a fourth bedroom with its own bathroom and lanai access makes a perfect suite for guests or family.
Living in Seven Oaks means every day feels like a vacation. You'll have access to INCREDIBLE AMENITIES like pools, a splash pad, a fitness center, tennis courts, and parks. All this, just moments from the best shopping, dining, and travel routes. Come see why this isn't just a house—it's the lifestyle you've been waiting for.
Location
State FL
County Pasco
Community Seven Oaks Prcl S-9
Area 33544 - Zephyrhills/Wesley Chapel
Zoning MPUD
Rooms
Other Rooms Den/Library/Office, Formal Dining Room Separate
Interior
Interior Features Chair Rail, Eat-in Kitchen, High Ceilings, Kitchen/Family Room Combo, Split Bedroom, Stone Counters, Vaulted Ceiling(s), Walk-In Closet(s)
Heating Central, Electric
Cooling Central Air
Flooring Ceramic Tile, Laminate, Wood
Fireplaces Type Gas, Primary Bedroom
Fireplace true
Appliance Dishwasher, Microwave, Range, Refrigerator, Water Softener
Laundry Laundry Room
Exterior
Exterior Feature Private Mailbox, Sliding Doors
Garage Spaces 2.0
Community Features Clubhouse, Dog Park, Fitness Center, Park, Playground, Pool, Tennis Court(s)
Utilities Available Electricity Connected, Sewer Connected, Underground Utilities, Water Connected
Amenities Available Basketball Court, Clubhouse, Fitness Center, Park, Playground, Pool
View Y/N Yes
View Water
Roof Type Shingle
Porch Rear Porch
Attached Garage true
Garage true
Private Pool No
Building
Lot Description Landscaped
Story 1
Entry Level One
Foundation Slab
Lot Size Range 0 to less than 1/4
Sewer Public Sewer
Water Public
Structure Type Block,Concrete,Stucco
New Construction false
Schools
Elementary Schools Seven Oaks Elementary-Po
Middle Schools Cypress Creek Middle School
High Schools Cypress Creek High-Po
Others
Pets Allowed Breed Restrictions, Yes
Senior Community No
Ownership Fee Simple
Monthly Total Fees $7
Acceptable Financing Cash, Conventional, FHA, VA Loan
Membership Fee Required Required
Listing Terms Cash, Conventional, FHA, VA Loan
Special Listing Condition None
Virtual Tour https://www.zillow.com/view-imx/05edf67a-61ce-4cbd-b143-1aae8b017af5?wl=true&setAttribution=mls&initialViewType=pano


Find out why customers are choosing LPT Realty to meet their real estate needs
Learn More About LPT Realty






