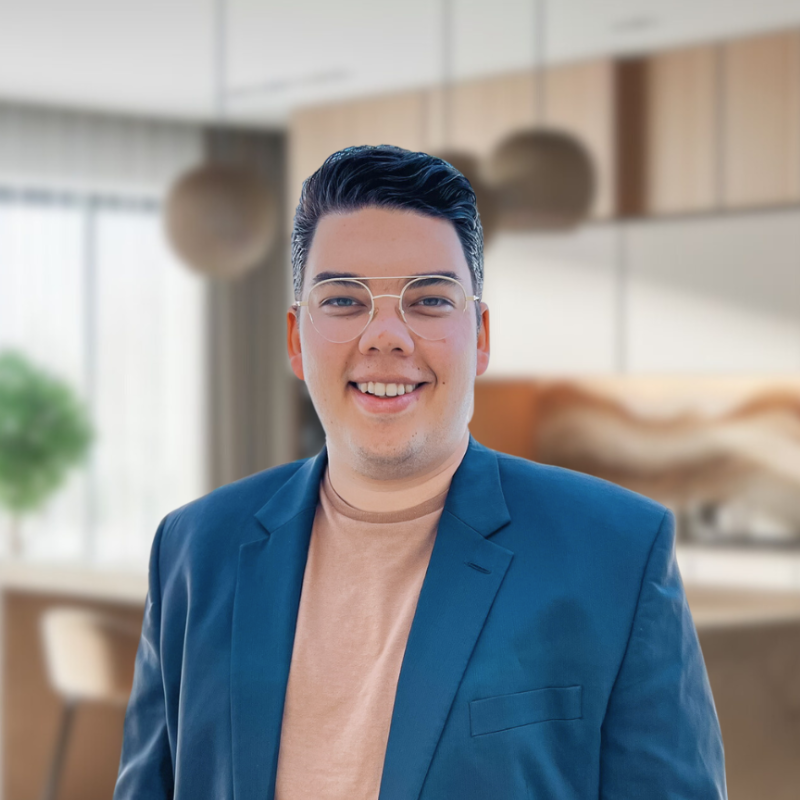
5 Beds
3 Baths
3,658 SqFt
5 Beds
3 Baths
3,658 SqFt
Key Details
Property Type Single Family Home
Sub Type Single Family Residence
Listing Status Active
Purchase Type For Sale
Square Footage 3,658 sqft
Price per Sqft $245
Subdivision Seven Oaks Prcl C-1A & C-1B
MLS Listing ID TB8402697
Bedrooms 5
Full Baths 3
HOA Fees $133/ann
HOA Y/N Yes
Annual Recurring Fee 133.0
Year Built 2014
Annual Tax Amount $11,442
Lot Size 9,147 Sqft
Acres 0.21
Property Sub-Type Single Family Residence
Source Stellar MLS
Property Description
This stunning 5 Bedroom + Bonus Room + Office, 3-Bath, 3+ Car Garage home is a rare find in the coveted gated Bellafield community of Seven Oaks. Nestled on a pie-shaped conservation lot at the end of a cul-de-sac, this property offers no rear neighbors and maximum privacy.
Inside, the open-concept layout is ideal for modern living, featuring a chef-inspired kitchen with granite countertops, stainless steel double ovens, 42” cabinetry, and a spacious island perfect for gatherings. A full bedroom and bath downstairs, plus a private office, add convenience and flexibility. Upstairs, the oversized bonus room can transform into a media room, game room, or even a 6th bedroom.
The elegant owner's suite includes a sitting lounge, dual walk-in closets, and a spa-style bath with granite vanities and a walk-in shower.
Step outside to your private oasis with a heated pool + spa with gas heating, screened lanai, and peaceful conservation views.
Bellafield residents enjoy a private basketball court, playground, and two fishing/retention ponds, while Seven Oaks offers resort-style amenities including a clubhouse, fitness center, tennis courts, and an Olympic-size pool with waterslide. The location is unbeatable—walking distance to the coming soon brand-new YMCA, library, and A+ rated elementary school. Schedule your showing today!
This home offers the perfect blend of elegance, comfort, and lifestyle. Schedule your showing today!
Location
State FL
County Pasco
Community Seven Oaks Prcl C-1A & C-1B
Area 33544 - Zephyrhills/Wesley Chapel
Zoning MPUD
Rooms
Other Rooms Bonus Room, Den/Library/Office
Interior
Interior Features Ceiling Fans(s), Eat-in Kitchen, High Ceilings, Kitchen/Family Room Combo, Living Room/Dining Room Combo, Open Floorplan, PrimaryBedroom Upstairs, Solid Wood Cabinets, Split Bedroom, Thermostat, Tray Ceiling(s), Walk-In Closet(s)
Heating Electric
Cooling Central Air
Flooring Carpet, Ceramic Tile, Hardwood
Fireplace false
Appliance Built-In Oven, Cooktop, Dishwasher, Disposal, Dryer, Microwave, Range Hood, Refrigerator, Washer, Water Softener
Laundry Laundry Room, Upper Level
Exterior
Exterior Feature Private Mailbox, Rain Gutters, Sidewalk, Sliding Doors
Garage Spaces 3.0
Pool Heated, In Ground, Lighting, Screen Enclosure
Community Features Clubhouse, Deed Restrictions, Dog Park, Fitness Center, Gated Community - No Guard, Golf Carts OK, Playground, Pool, Sidewalks, Tennis Court(s)
Utilities Available Cable Available
Amenities Available Basketball Court, Clubhouse, Fitness Center
View Trees/Woods
Roof Type Shingle
Porch Front Porch, Patio, Screened
Attached Garage false
Garage true
Private Pool Yes
Building
Lot Description Conservation Area, Cul-De-Sac, Landscaped, Oversized Lot, Sidewalk
Entry Level Two
Foundation Slab
Lot Size Range 0 to less than 1/4
Sewer Public Sewer
Water None
Structure Type Block,Stucco
New Construction false
Schools
Elementary Schools Seven Oaks Elementary-Po
Middle Schools Cypress Creek Middle School
High Schools Cypress Creek High-Po
Others
Pets Allowed Breed Restrictions
Senior Community No
Ownership Fee Simple
Monthly Total Fees $11
Acceptable Financing Cash, Conventional, FHA, VA Loan
Membership Fee Required Required
Listing Terms Cash, Conventional, FHA, VA Loan
Special Listing Condition None
Virtual Tour https://listings.nextdoorphotos.com/vd/199573356


Find out why customers are choosing LPT Realty to meet their real estate needs
Learn More About LPT Realty






