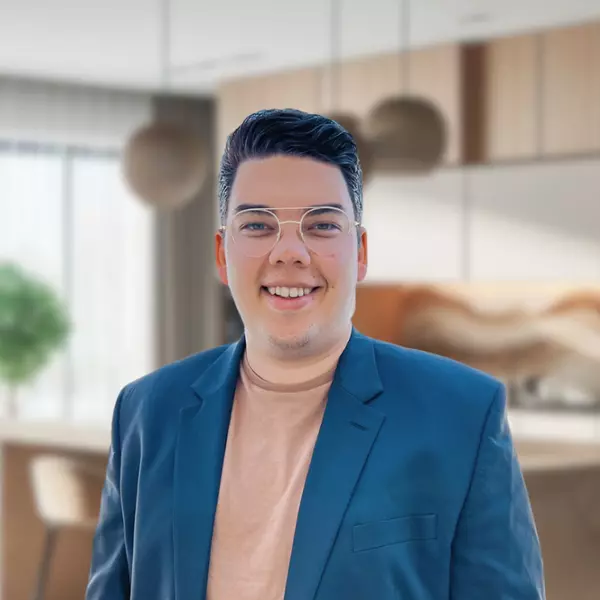
4 Beds
3 Baths
1,865 SqFt
4 Beds
3 Baths
1,865 SqFt
Key Details
Property Type Single Family Home
Sub Type Single Family Residence
Listing Status Active
Purchase Type For Sale
Square Footage 1,865 sqft
Price per Sqft $166
Subdivision Marion Oaks Un Nine
MLS Listing ID O6356244
Bedrooms 4
Full Baths 3
Construction Status Completed
HOA Y/N No
Year Built 2025
Annual Tax Amount $330
Lot Size 0.290 Acres
Acres 0.29
Property Sub-Type Single Family Residence
Source Stellar MLS
Property Description
Welcome to your dream home in Ocala, where elegance meets comfort in this brand-new, 4-bedroom, 3-bathroom residence. One of the standout features of this home is the stunning luxury bathtub in the master suite—a perfect place to unwind and relax after a long day. This exceptional feature sets this home apart, offering you a spa-like experience right in your own home.
Beyond the bath, this property boasts a thoughtfully designed open-concept floorplan that seamlessly blends the spacious living room, dining room, and gourmet kitchen. Solid wood cabinets, beautiful stone countertops, and high-end appliances make the kitchen a perfect space for culinary creativity and family gatherings.
The master bedroom also includes a large walk-in closet, while the additional bedrooms each feature built-in closets for ample storage. With three full bathrooms, this home offers plenty of room and privacy for everyone.
Located in a highly desirable area, you'll be just minutes from major highways and top-rated schools—ideal for convenience and family living. A 2-car attached garage adds to the appeal, ensuring both style and functionality.
This home is a must-see—don't miss the chance to own this exquisite property with a master bath that truly sets it apart. Schedule your tour today!
Location
State FL
County Marion
Community Marion Oaks Un Nine
Area 34473 - Ocala
Zoning R1
Interior
Interior Features Eat-in Kitchen, Kitchen/Family Room Combo, Living Room/Dining Room Combo, Open Floorplan, Primary Bedroom Main Floor, Solid Wood Cabinets, Stone Counters, Thermostat, Walk-In Closet(s)
Heating Central
Cooling Central Air
Flooring Vinyl
Furnishings Unfurnished
Fireplace false
Appliance Dishwasher, Microwave, Range, Refrigerator
Laundry Inside, Laundry Room
Exterior
Exterior Feature Garden, Lighting, Sidewalk, Sliding Doors
Parking Features Garage Door Opener
Garage Spaces 2.0
Utilities Available BB/HS Internet Available, Electricity Available, Sewer Available, Water Available
Roof Type Shingle
Porch Front Porch
Attached Garage true
Garage true
Private Pool No
Building
Lot Description Sidewalk, Paved
Entry Level One
Foundation Slab
Lot Size Range 1/4 to less than 1/2
Builder Name MARTINS DEVELOPMENT LLC
Sewer Septic Tank
Water Public
Architectural Style Ranch
Structure Type Block,Stucco
New Construction true
Construction Status Completed
Schools
Elementary Schools Horizon Academy/Mar Oaks
Middle Schools Horizon Academy/Mar Oaks
High Schools Belleview High School
Others
Pets Allowed Yes
Senior Community No
Ownership Fee Simple
Acceptable Financing Cash, Conventional, FHA, VA Loan
Listing Terms Cash, Conventional, FHA, VA Loan
Special Listing Condition None
Virtual Tour https://www.propertypanorama.com/instaview/stellar/O6356244


Find out why customers are choosing LPT Realty to meet their real estate needs
Learn More About LPT Realty






