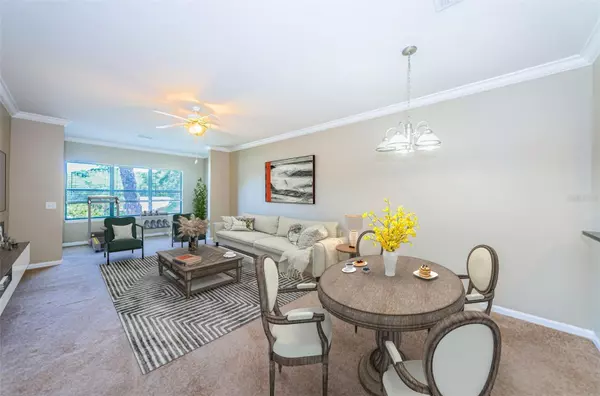
2 Beds
2 Baths
1,250 SqFt
2 Beds
2 Baths
1,250 SqFt
Key Details
Property Type Condo
Sub Type Condominium
Listing Status Active
Purchase Type For Sale
Square Footage 1,250 sqft
Price per Sqft $209
Subdivision Tuscany At Innisbrook Condo
MLS Listing ID TB8446397
Bedrooms 2
Full Baths 2
Condo Fees $585
HOA Y/N No
Annual Recurring Fee 7020.0
Year Built 2002
Annual Tax Amount $4,488
Property Sub-Type Condominium
Source Stellar MLS
Property Description
This beautifully appointed residence features 2 bedrooms + den, 2 baths, and a private one-car garage, offering the perfect blend of elegance and comfort!
Step inside to a bright, spacious open floor plan with a seamless living and dining room layout ideal for effortless entertaining. The well-designed kitchen combines style and function, showcasing 42” wood cabinetry, granite countertops, a center island, black appliances, breakfast bar, and a generous pantry.
A full-size laundry room with additional storage enhances daily convenience. Modern touches throughout with 9 ft. ceilings, crown molding, and expansive walk-in closets create a refined and airy atmosphere.
The primary suite serves as a peaceful retreat with an en-suite bath featuring a tub/shower combination and vanity. The secondary bedroom is equally spacious with a large walk-in closet and easy access to the guest bath.
Perfectly situated within the community, this property provides immediate access to a premier collection of resort-style amenities, including two heated pools, tennis courts, fitness center, elegant clubhouse, playground, basketball court, car wash station, and theater room.
All just minutes from the Gulf beaches, downtown Palm Harbor, premier dining, shopping, the Pinellas Trail, Tampa, theme parks, and more—this is truly carefree, vacation-inspired living.
Schedule your private showing today and step into the resort lifestyle you deserve.
Location
State FL
County Pinellas
Community Tuscany At Innisbrook Condo
Area 34683 - Palm Harbor
Interior
Interior Features Ceiling Fans(s), Window Treatments
Heating Electric
Cooling Central Air
Flooring Carpet, Ceramic Tile
Fireplace false
Appliance Dishwasher, Microwave, Range, Refrigerator, Washer
Laundry Inside, Laundry Room, Washer Hookup
Exterior
Garage Spaces 1.0
Pool Gunite, Heated
Community Features Clubhouse, Community Mailbox, Deed Restrictions, Fitness Center, Gated Community - No Guard, Playground, Pool, Tennis Court(s)
Utilities Available Electricity Connected, Sewer Connected
Amenities Available Clubhouse, Fitness Center, Playground, Pool, Recreation Facilities, Spa/Hot Tub, Tennis Court(s)
Roof Type Tile
Attached Garage true
Garage true
Private Pool Yes
Building
Story 2
Entry Level Two
Foundation Slab
Sewer Public Sewer
Water Public
Structure Type Stucco,Frame
New Construction false
Others
Pets Allowed Breed Restrictions
HOA Fee Include Pool,Escrow Reserves Fund,Insurance,Internet,Maintenance Structure,Maintenance Grounds,Management,Pest Control,Private Road,Recreational Facilities,Security,Trash
Senior Community No
Pet Size Small (16-35 Lbs.)
Ownership Condominium
Monthly Total Fees $585
Acceptable Financing Cash, Conventional, VA Loan
Membership Fee Required None
Listing Terms Cash, Conventional, VA Loan
Num of Pet 2
Special Listing Condition None
Virtual Tour https://www.propertypanorama.com/instaview/stellar/TB8446397


Find out why customers are choosing LPT Realty to meet their real estate needs
Learn More About LPT Realty






